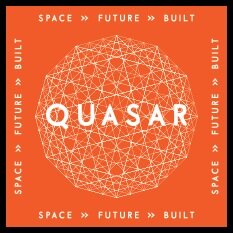“The Therry Building” refurbishment is the first stage of a 20-year master plan to deliver a true campus style environment to St Ignatius College, Riverview. The master plan will reposition all teaching and community functions, more centrally away from the extensive heritage frontages by completion of this plan – only then will the true potential of the Riverview footprint be realised.
This first step was by no means, a small tentative movement. It was a bold and challenging stride forward - that will still be relevant at Master-plan's completion.
The capability of design to enhance educational environs through a construction envelope is never more important than the present day. The educationalists exhort us, and when achieved, creates a flexibility of space potential that is bench-marked by the clean delineation of the finishes – both internally and externally. Be that a composite metal product delightfully juxtaposed with an engineered timber resource, or “an omnium forum” that inspires all participants.
Architects always profess “form and function “as their true core values in design, and this project expresses that desire fully.
It’s not often the ladies from Quasar Head Office get to visit site, however Quasar’s Marketing Coordinator, Holly had the opportunity to see the final touches being completed a week out from handover to the College and who better to showcase their work than 1976 “Old Boy” Tim Perrignon (Quasar Site Manager) and John Chidiac (Site Manager).
