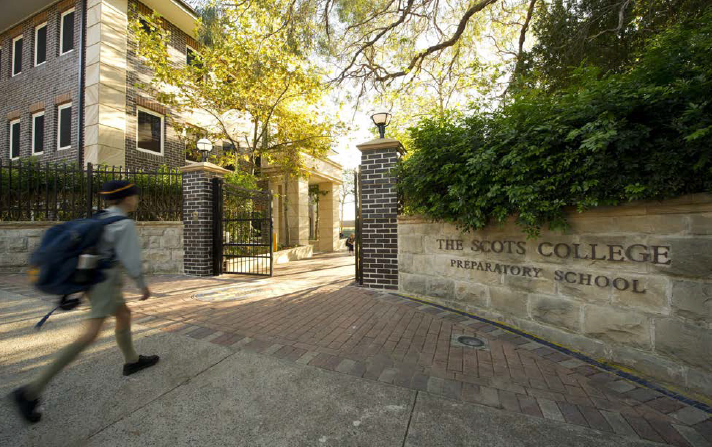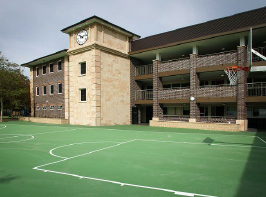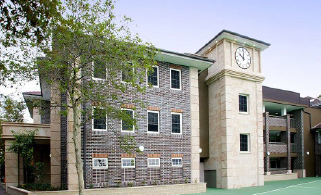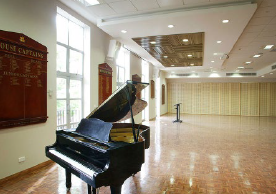The Scots Preparatory School




The Scots College project involved construction of a new building adjoining the existing preparatory school, including the refurbishment of the existing preparatory school. The project required a great deal of underpinning structural content and high finishes. The preparatory school is three storeys of concrete frame featuring a modern Heritage façade, courtesy of a stone, brick and GranoTex finish. The school is capped with a Clock Tower as a main focal feature.
Location: Bellevue Hill, NSW
Client: Scots College
Architect: Budden Nangle
